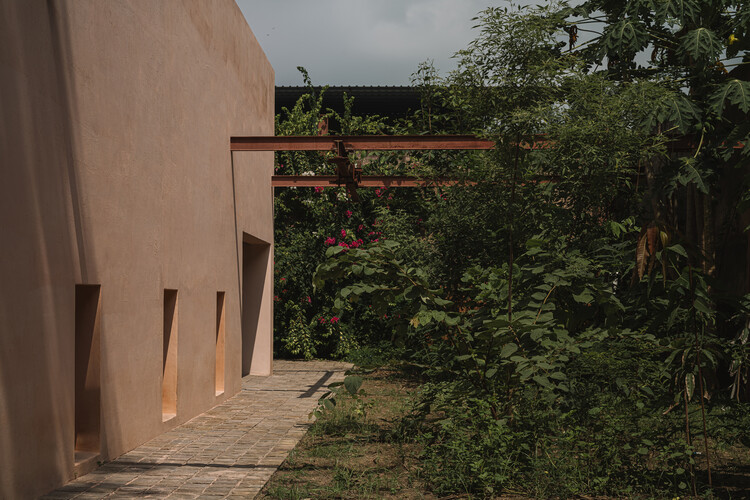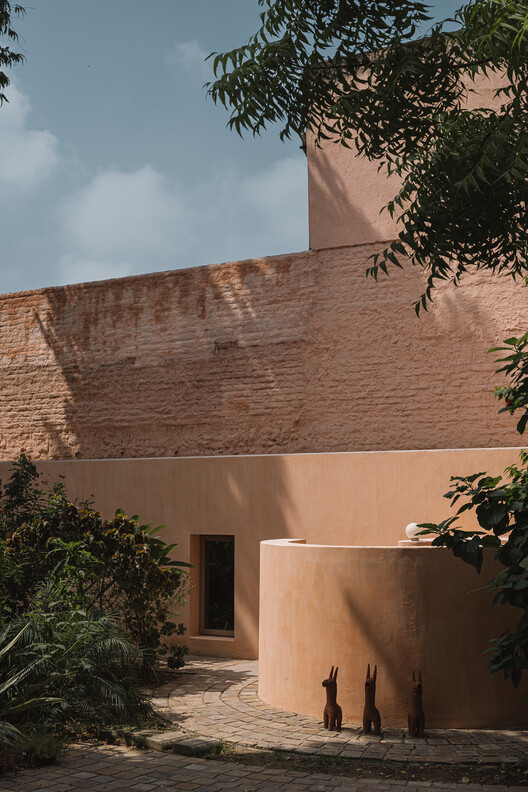

Text description provided by the architects. Mana, Studio Iksoi's workspace, does not seek to overwrite its history but to engage with it. Retrofitted within an abandoned factory that belonged to Dhawal and Mansi's father, this 2000 sq ft. workspace is an evocative exploration of memory, discovery, and design. The intervention is subtle yet profound—retaining the site's original footprint while raising the ground level, IKSOI has created a space where the familiar becomes unfamiliar, and where walls once enclosing functions, now invite curiosity. Neither a mere restoration nor a stark reinvention, Mana exists in the in-between, where architecture becomes a quiet dialogue between what was and what could be.




























